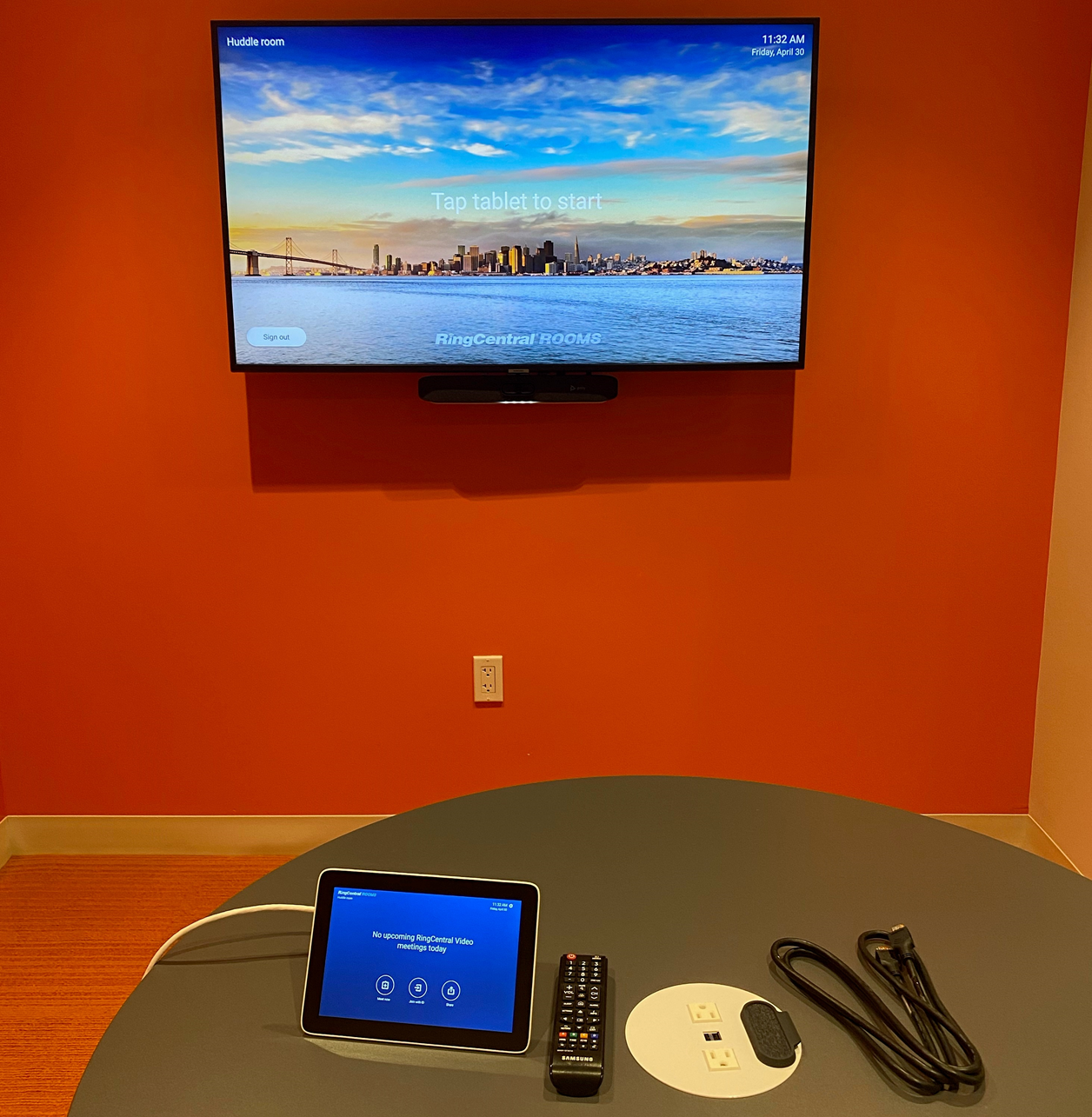

As many corporations are opening back up for employees to return to the office, it has never been more important to offer small, more convenient spaces spread throughout their facility to foster collaboration. These environments, known as “huddle spaces,” offer many advantages to corporate workflows that require frequent meetings and collaboration sessions.
Huddle spaces can maximize a building’s available space and increase flexibility for workers looking to collaborate. With spaces spread throughout the building, employees travel shorter distances to access a conference space in a building.
If you want to enhance your collaboration, huddle spaces could be the perfect solution.
Layouts of huddle spaces vary, but they share similar characteristics, including some form of display monitor (generally LED or LCD), a central table or workspace and a phone, camera and/or microphone to facilitate calls with clients and team members.
Huddle spaces are typically smaller than your average conference room and less formal. Employees can drop in and out of the spaces without a strict time scheduling process in place. And having the right connectivity solutions integrated into the spaces, team members can conference in remote colleagues or clients easily.
With modern corporate buildings frequently designed with open-plan concepts, most corner offices were eliminated in favor of increased team collaboration which created more noise and distractions. With an open floor plan, it is easy to get pulled into a conversation that is happening across the space.
Huddle spaces can facilitate impromptu meetings and conference calls without interruptions.
Basically, a space that can accommodate 2-6 people, with a workspace, display screen and communication technology (camera, mic and sound bar). Then you need to make a few simple decisions:
While the display screen will largely come down to preference and price point, you need to make sure it’s equipped with the right inputs to facilitate conferencing.
Wireless capability is also important. If many people are sharing resources from their devices, some may not have the capability to connect via HDMI, or the system may not accommodate multiple users. Wireless connectivity solves this problem and allows for sharing from multiple devices.
If the room is not dedicated to Teams, Zoom, Meet or another collaboration software solution, spaces may be configured to use employee devices (laptop, tablet, etc.) to run the video call. This is known as BYOD (bring your own device) which is important for spaces designed in this way.
If you are considering enhancing your corporate audio-visual experience with a huddle space for your organization, connect with a skilled AV integrator to discuss your specific needs. An AV integrator can help determine huddle space locations and required technology based on your collaboration goals.
Immersion Graphics, Inc. (IGI) provides audio visual design, engineering, consulting, product sales, control system programming, custom fabrication, installation, preventative maintenance, and extended support services out of its headquarters location in Detroit and west coast operation in Los Angeles. Additional offices are located in Indianapolis, and Grand Rapids.
Founded in 1998, IGI has installed numerous large-scale, ultra-high resolution systems throughout the U.S. in the automotive, higher education, medical, financial, and energy transmission markets, and for the United States military and other government agencies. Applications include industrial design, engineering, data visualization, mission-critical command & control room environments, presentation systems, video conferencing, digital signage, and a variety of commercial AV solutions. To get an in depth look at what we do, see our website at www.werigi.com, we are IGI.
IGI is minority owned, veteran owned, and a small business and SBA 8(a) program graduate.